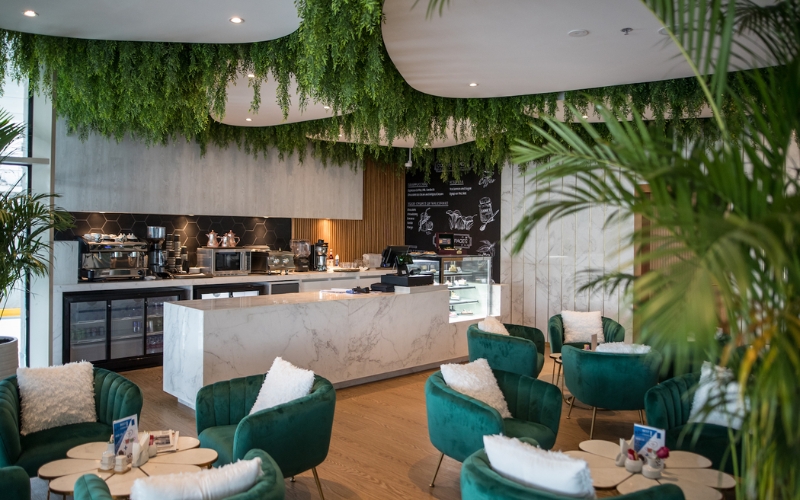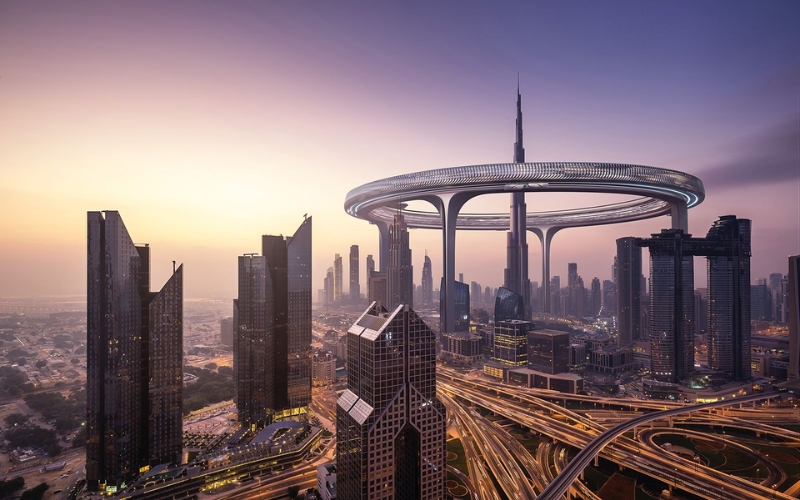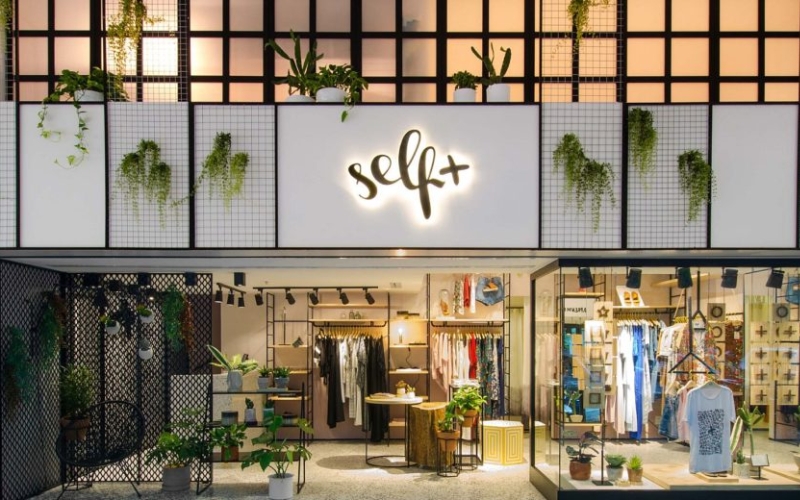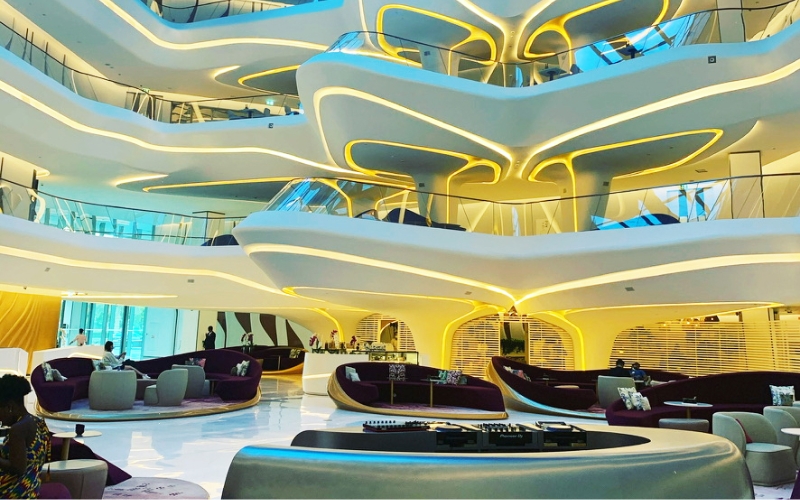Commercial Architecture in Dubai & UAE
We specialize in connecting you with leading commercial architects who define the skyline of Dubai and the UAE, crafting spaces that blend innovation with the region’s unique culture and business demands. Whether it’s a cutting-edge office tower, a high-end retail space, or a hospitality project, our focus is on delivery the best projects in the country.




Crafting the Cities Skyline with Dubai’s Leading Commercial Architects
In Dubai and across the UAE, commercial architecture is about more than just constructing a building—it’s about creating spaces that reflect the heart of your business and the cultural identity of the region. Our approach combines innovative design with the deep-rooted traditions of the UAE, ensuring every project makes a powerful statement. From concept to completion, we focus on delivering a space that aligns with your business goals and enhances your operations.
Our network of expert architects works hand-in-hand with you to understand your brand and vision, ensuring that every detail, from aesthetics to functionality, is thoughtfully integrated. The result? A commercial space that’s not only visually impressive but also strategically designed to elevate your business, making a lasting impression in Dubai’s vibrant architectural landscape.
Commercial Architecture Solutions We Provide

Hotel
Creating a hotel space requires a balance of luxury and functionality. From grand lobbies to intimate guest rooms, our architectural approach ensures every corner is designed to enhance guest experience while maintaining operational efficiency.

Restaurant
In restaurant design & architecture, ambiance is as important as the food. We focus on crafting dining spaces that reflect the culinary theme, ensuring both aesthetic appeal and smooth flow for staff and diners alike.

Office
Office architecture is about fostering productivity and collaboration. Our designs prioritize flexible workspaces, integrating natural light and modern amenities to create an environment that enhances performance.

Retail Store
Retail spaces need to be visually striking and customer-friendly. Our designs focus on creating layouts that optimize foot traffic, highlighting product displays while maintaining a comfortable shopping experience.

Cafe
Cafes are social spaces that blend comfort with style. Our architectural designs bring out a welcoming atmosphere, balancing cozy seating areas with efficient operational flow for a seamless customer experience.

Supermarket
Supermarket design hinges on functionality. We prioritize layouts that enhance the shopping experience, ensuring smooth navigation while optimizing storage and display for maximum efficiency.

Industrial
Industrial architecture focuses on optimizing space for functionality and safety. We design facilities that streamline operations while incorporating energy efficiency and sustainable practices.

Jewelry Store
Designing a jewelry store requires a perfect blend of elegance and security. Our architectural approach highlights the luxury of the products with refined display areas while ensuring customer comfort and efficient store navigation.

Gold Shop
Gold shops demand a sense of prestige and trust. We design spaces that enhance the brilliance of the gold on display, incorporating secure yet visually appealing layouts that encourage customers to explore with confidence.
What Our Customers Say
Blending Form and Function in Every Commercial Design
Commercial architecture goes beyond aesthetics; it’s about crafting spaces that seamlessly balance visual appeal with operational efficiency. A well-designed commercial space not only attracts attention but also serves the practical needs of its users, whether it’s optimizing layout for productivity, enhancing customer experience, or creating an environment that reflects the brand’s identity.
We connect you with leading architects who specialize in commercial projects and understand the complexities of your business. From concept to completion, our network of experts collaborates with you to transform your vision into a commercial space that is both functional and striking, tailored to support your business goals.

Frequently Asked Questions
Whether you’re curious about commercial architecture projects, the core concepts of commercial or office architectural design, or the essential elements that make up a great space, our FAQs provide clear and concise answers to help you understand the basics and get started on your design journey.
Any more questions? Reach out today and we can help you
What are the key considerations when designing a commercial space?
The key factors include functionality, aesthetics, brand identity, and customer experience. It’s important to create a space that not only looks appealing but also maximizes efficiency and supports the needs of the business. Lighting, layout, and materials are crucial in balancing design and functionality.
How can commercial architecture reflect a company’s brand identity?
Commercial architecture can reinforce brand identity by incorporating elements like color schemes, materials, and design features that align with the company’s values. A well-designed space communicates the brand’s message to customers and staff, enhancing both the physical environment and the brand experience.
What is sustainable commercial design, and why is it important?
Sustainable commercial design focuses on using eco-friendly materials, energy-efficient systems, and practices that reduce environmental impact. It’s important for businesses looking to minimize their carbon footprint, reduce operational costs, and appeal to environmentally conscious consumers.
How does the layout of a commercial space impact productivity?
The layout directly influences workflow, employee collaboration, and overall productivity. Open spaces, strategic placement of workstations, and integrating areas for collaboration can enhance communication and efficiency within the workspace.
How do architects approach safety and compliance in commercial design?
Safety is a top priority in commercial design. Architects ensure that the building complies with local regulations, including fire codes, accessibility standards, and other safety requirements. This includes designing safe evacuation routes, adequate lighting, and secure entry points.





